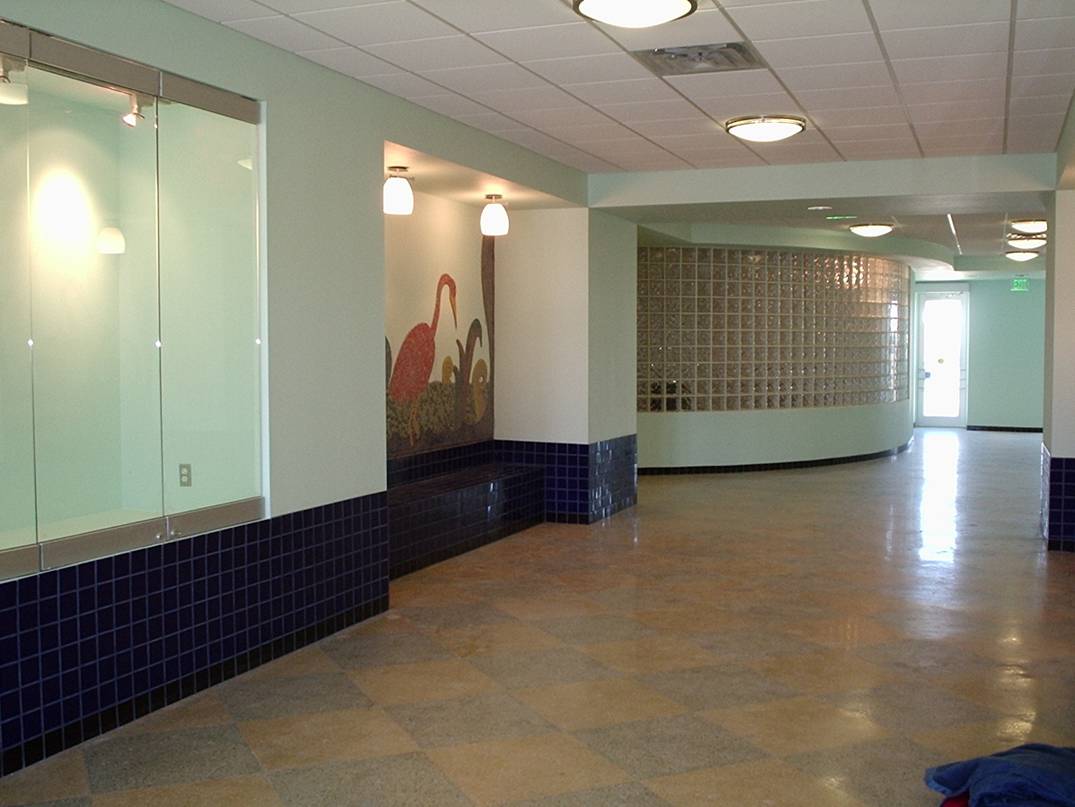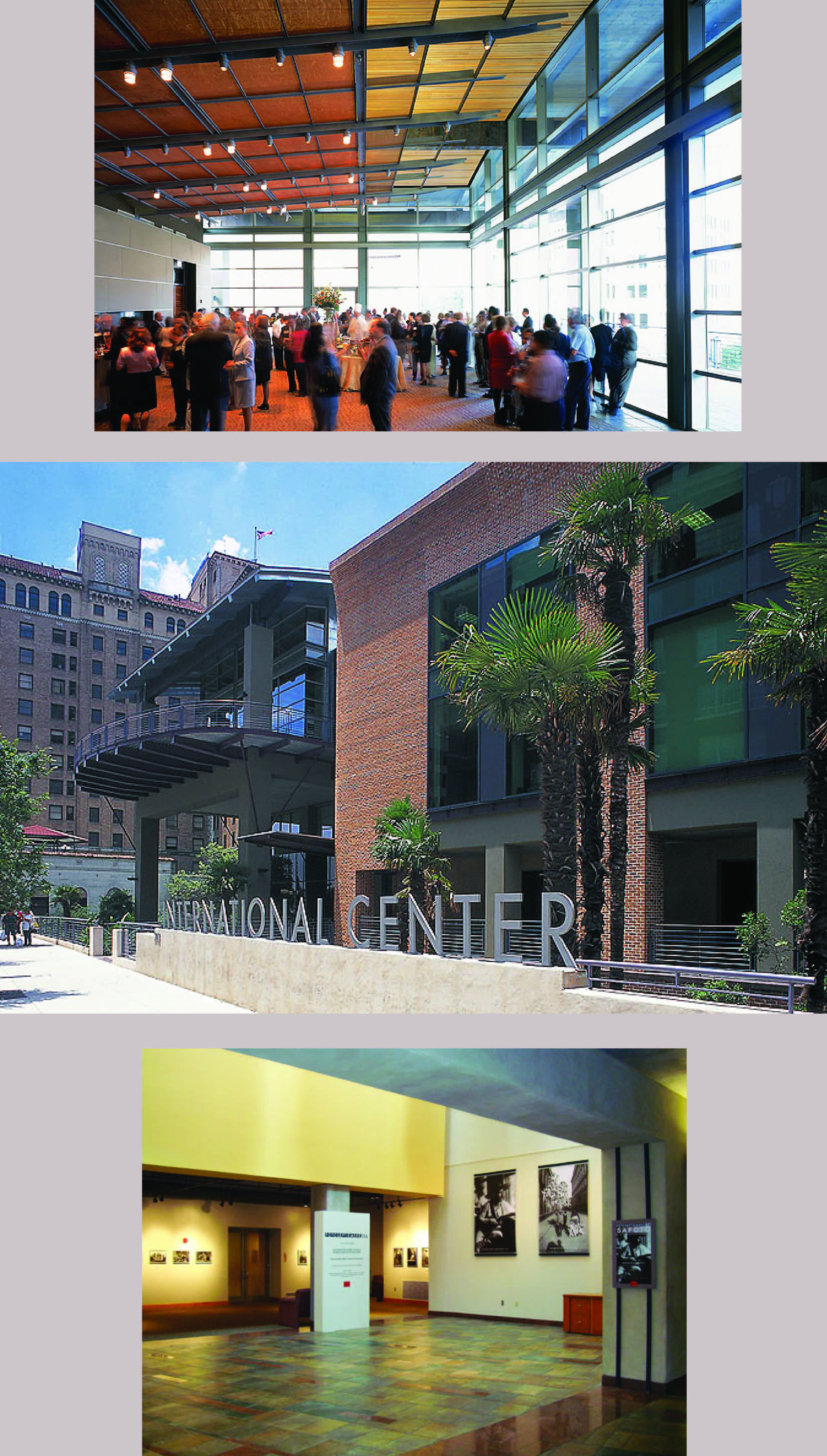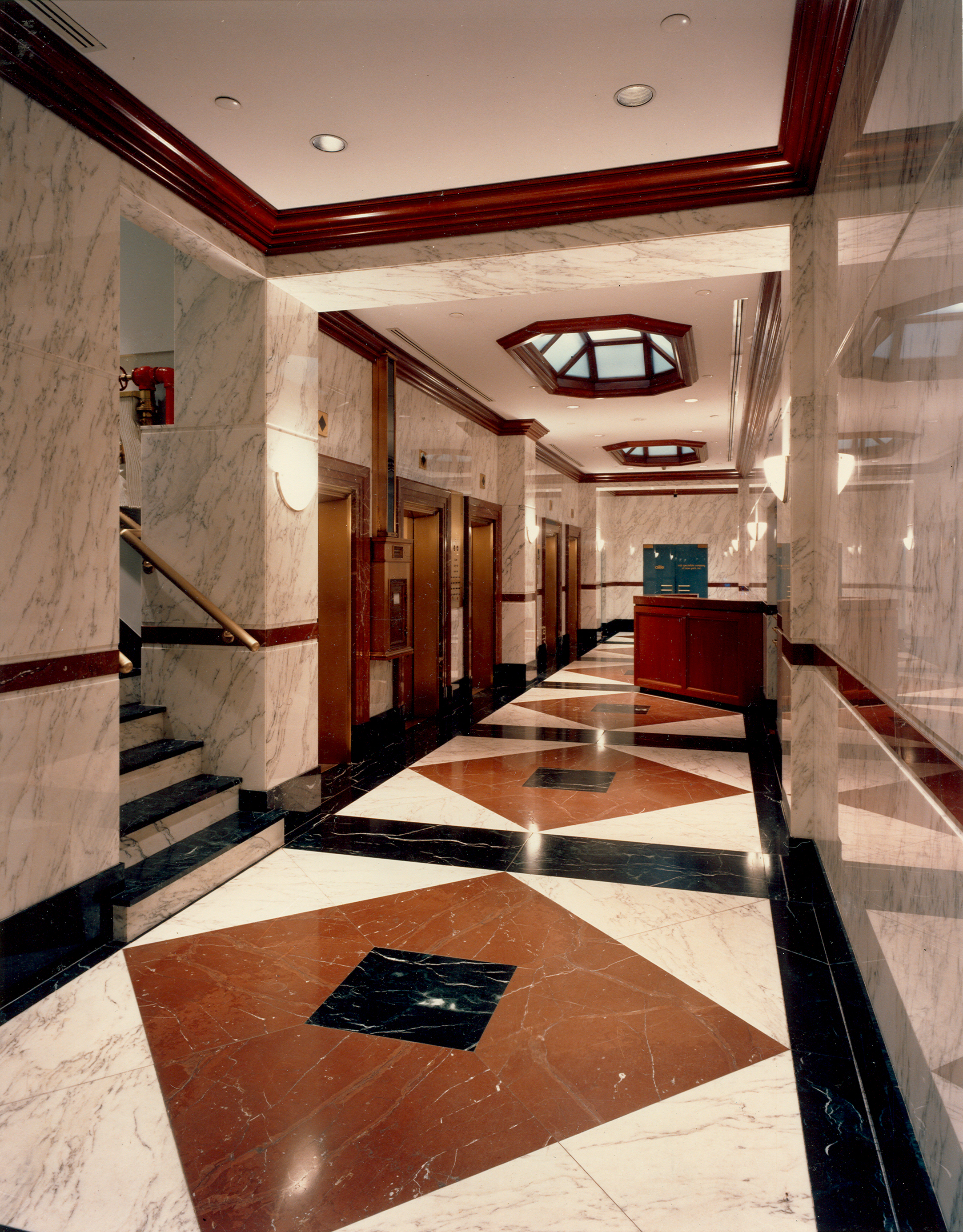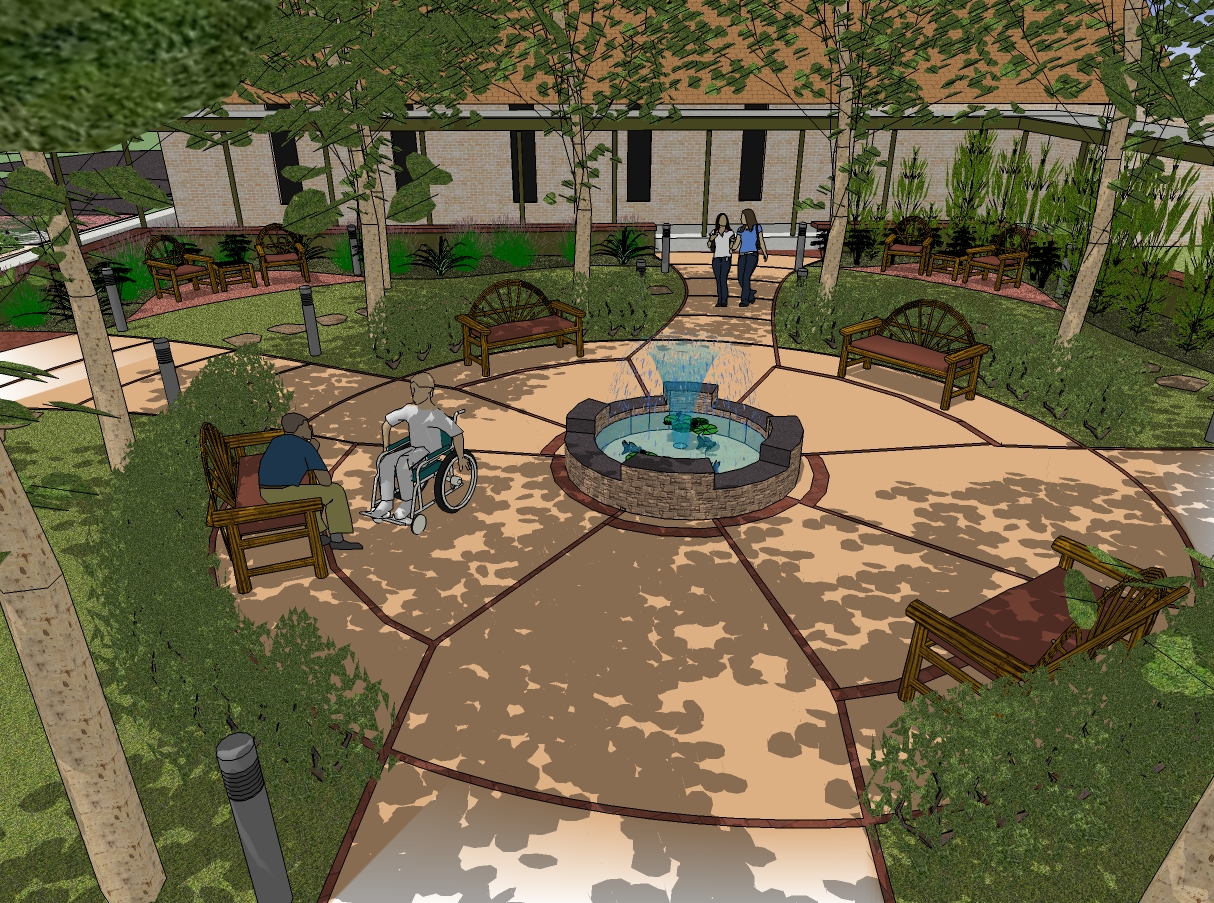

Renovation/Adaptive Re-Use


International Center
As part of the design team, Grace PG Design Group did all the initial programming and space planning for nine tenants. Including the North American Development Bank, the Convention and Visitor’s Bureau, and the Casa De Mexico showrooms.

85 John Street
The lobby of 85 John Street was completely gutted, and new flooring, walls, and ceilings were designed with MEP. The total interior was done in marble, selected, and detailed to the finest level. 3 colors of marble, with new elevator cabs in cherry wood.
